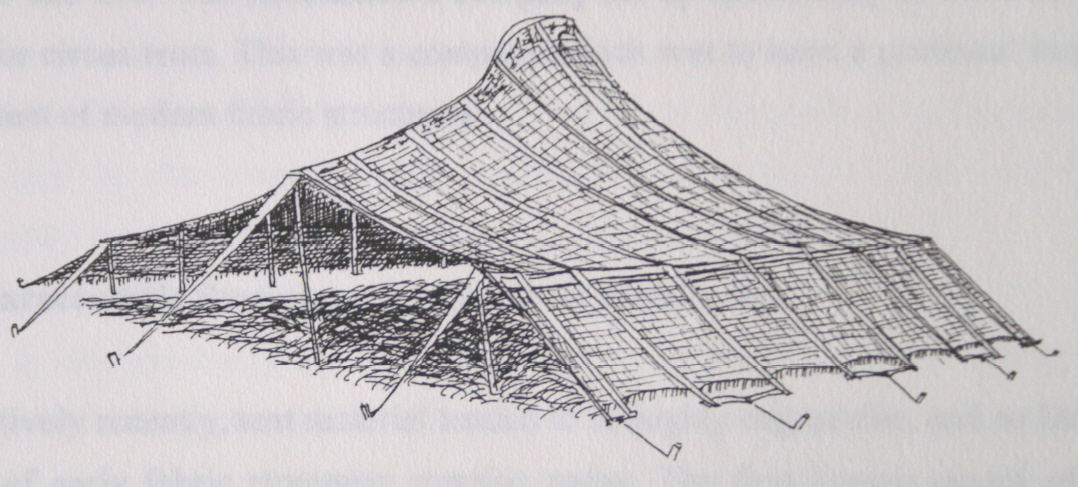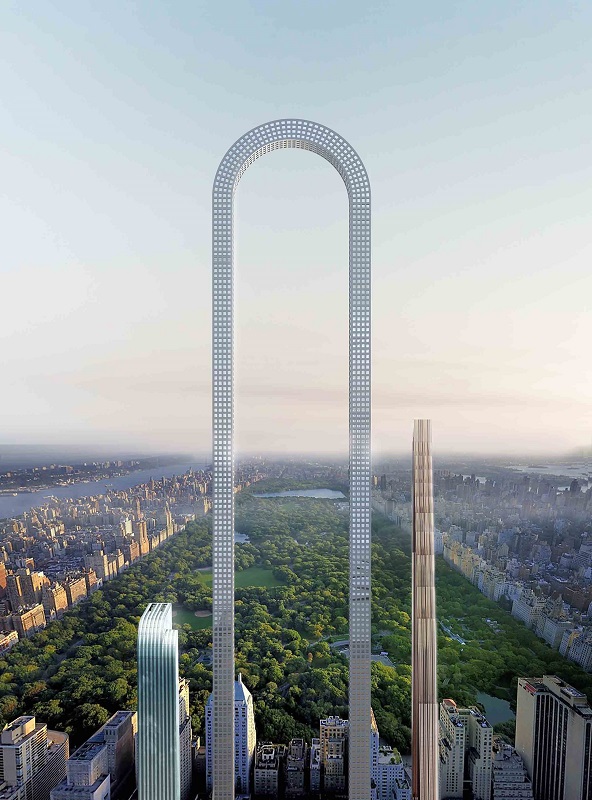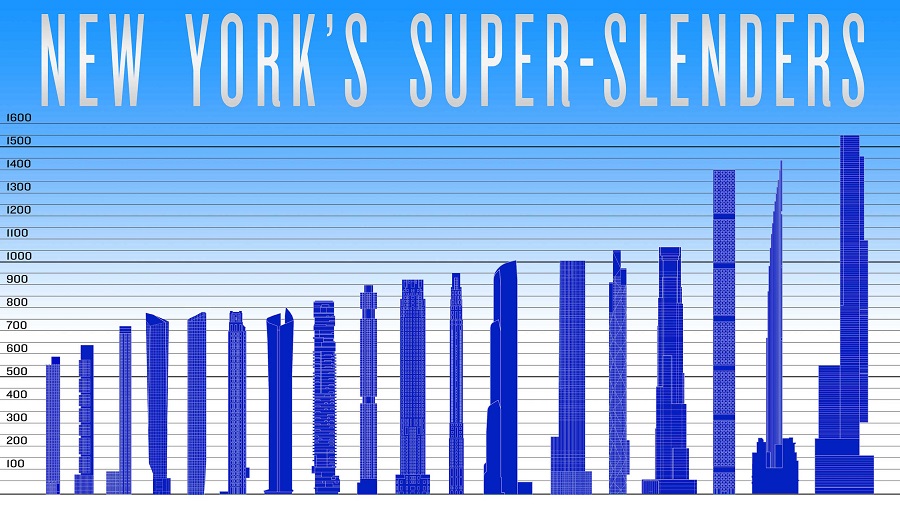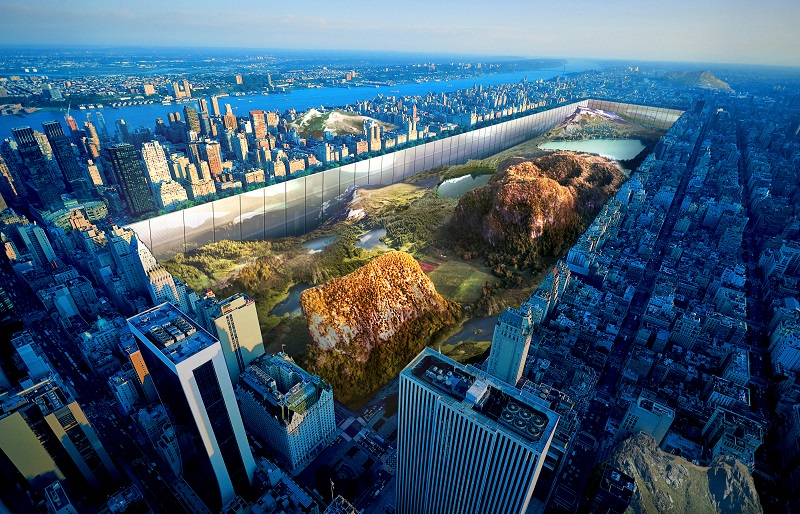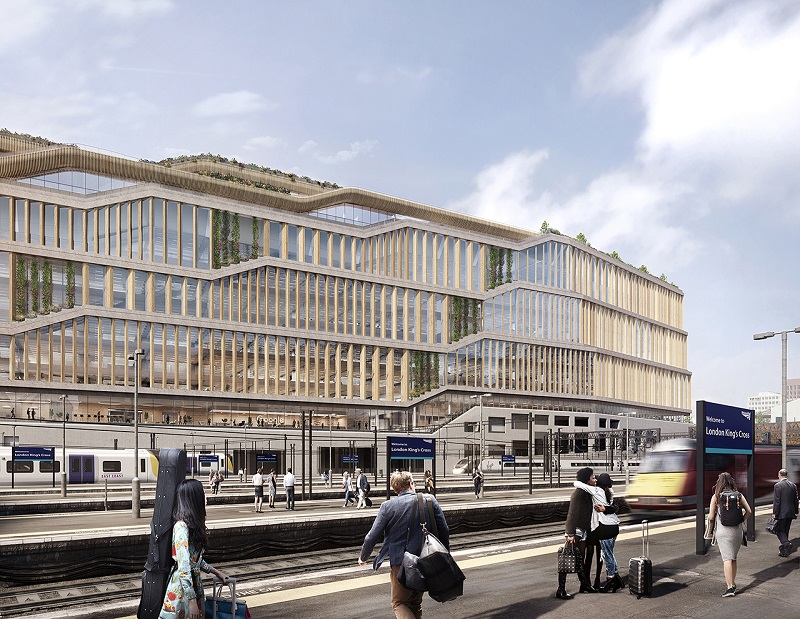In August 2016, the Council on Tall Buildings and Urban Habitat (CTBUH) published a new study, Twisting Tall Buildings, examining the recent proliferation of spiralling towers being developed around the world.
The report defines a building as ‘twisting’ if it progressively rotates its floor plates or its façade as it gains height. It is usual that each plate will be similarly shaped in plan, and turned on a shared axis a consistent number of degrees from the preceding floor.
Not only are these ‘twisters’ often aerodynamic and energy-efficient as a result of their design, they are able to incorporate a wide variety of textures, view angles and ripple effects.
